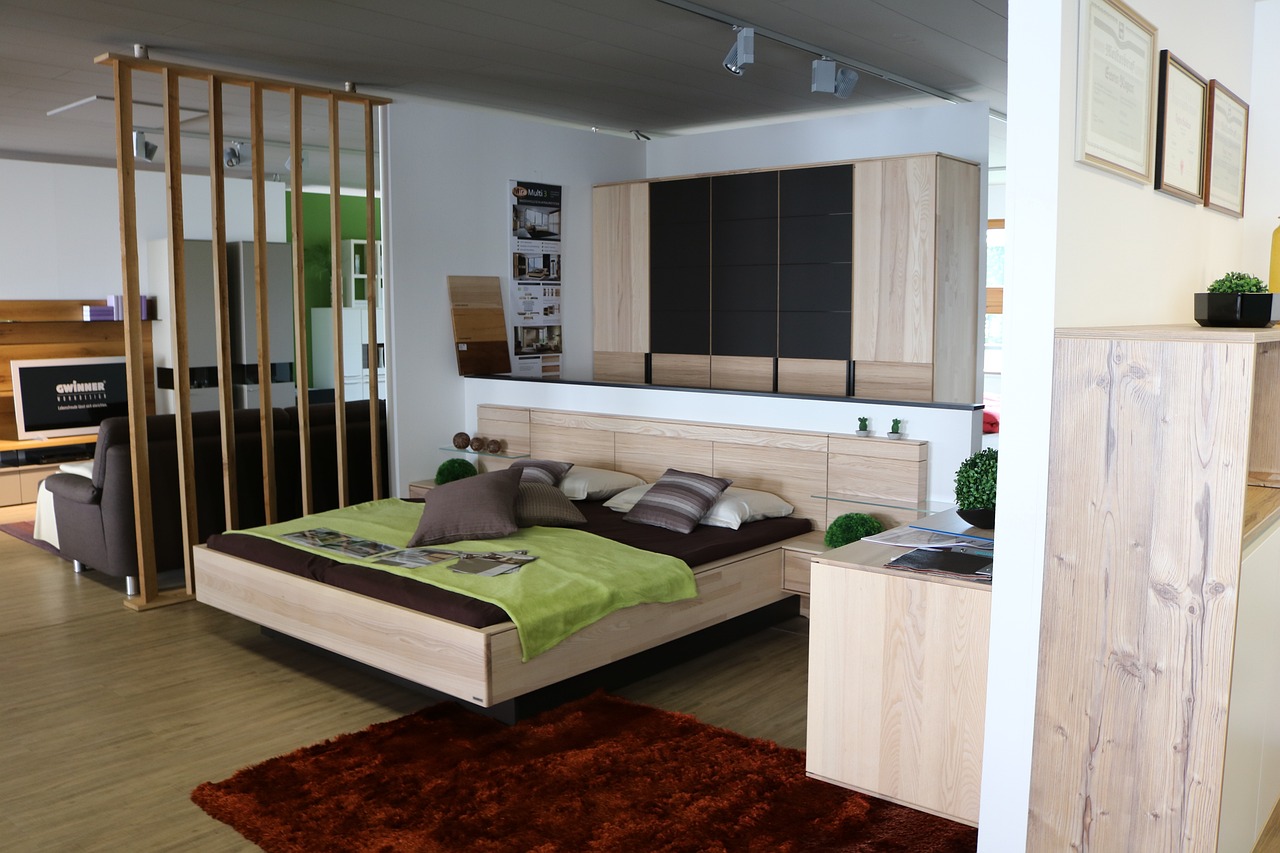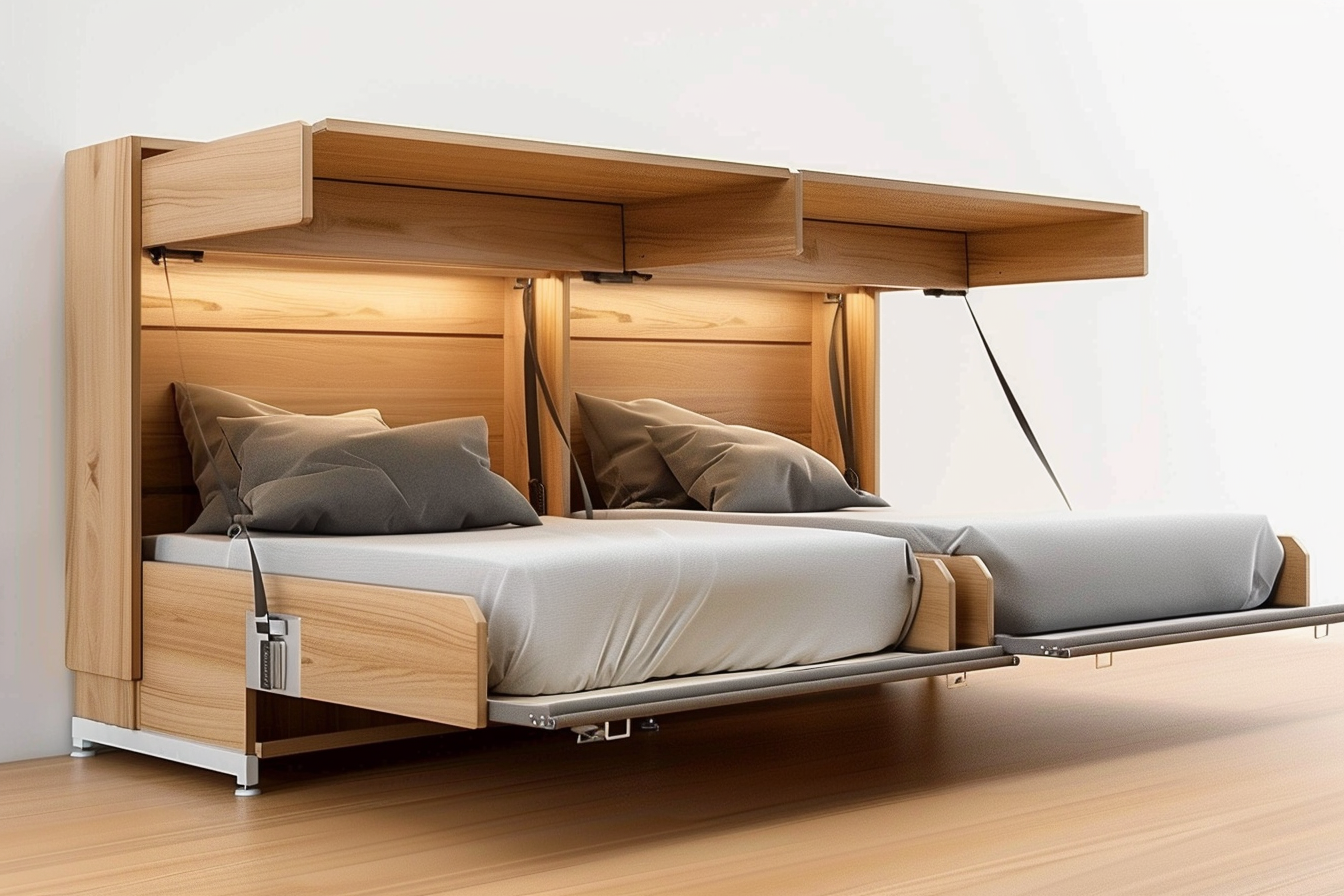Creating separate zones for work and rest in shared spaces
Designing distinct work and rest zones in a shared room can improve focus and relaxation without major renovations. Practical strategies around layout, furnishings, and routines help households balance productivity and wellbeing within the same footprint.

Shared living spaces increasingly serve multiple roles: work, rest, exercise, and leisure. Establishing clear zones for work and rest helps reduce cognitive friction, supports posture and wellbeing, and makes it easier to maintain boundaries between tasks and downtime. This article outlines practical approaches to zoning, covering layout, ergonomics, lighting, furniture, organization, connectivity, privacy, acoustics, posture, storage, scheduling, security, and accessibility to help you adapt a single room to diverse needs.
How can productivity, scheduling, and zones work together?
Create intentional routines that align with how you’ve arranged zones. Define core work hours and micro-schedules to signal transitions; use visual cues—area rugs or a desk mat—to mark the work zone. Scheduling routines can include short breaks and a shutdown ritual to help the brain switch from work to rest. Maintain consistent start and end times where possible, and communicate shared schedules with household members so interruptions are minimized and productivity is preserved.
What ergonomics and posture choices support both zones?
Ergonomics matters for long-term comfort whether you sit to work or relax later. Invest in a properly configured desk setup: monitor at eye level, keyboard at elbow height, and a chair that supports lumbar curvature. For rest zones, prioritize supportive seating and options for reclining or changing posture. Consider a sit-stand option to vary posture through the day. Small adjustments—footrests, monitor risers, and adjustable lighting—reduce strain and make shifting between activities smoother.
How should lighting and acoustics be arranged?
Layer lighting to suit different needs: bright, cool-toned task lighting for the work zone and warmer, dimmable lights for the rest zone. Position task lighting to avoid screen glare and shadows. For acoustics, use soft furnishings such as curtains, rugs, and cushions to dampen sound, and consider acoustic panels or bookcases as visual and sound barriers. Headphones or white-noise machines can help isolate work conversations from rest areas when necessary.
What furniture and storage solutions help maintain organization?
Choose furniture that reinforces separation without crowding space. A compact desk, room divider, or a shelving unit can define a boundary while providing storage. Opt for multi-functional furniture—folding desks, mobile carts, or sleeper sofas—that can be reconfigured. Storage solutions like labeled bins, vertical shelving, and under-bed boxes keep work materials out of sight during off-hours, supporting a restful environment and reducing visual clutter that can harm concentration.
How can connectivity, organization, and security be balanced?
Plan connectivity so the work zone has reliable internet access and easy cable management; use cable organizers and a dedicated charging station to avoid tangled cords. Digitally organize files and use secure accounts and strong passwords to protect work data, especially in shared environments. Consider router placement or a mesh system to improve coverage. Physical security—lockable storage or a portable safe—can protect sensitive documents when others share space.
How to preserve privacy, wellbeing, and accessibility?
Privacy and accessibility are central to inclusive zoning. Use screens, curtains, or plants to create visual privacy; schedule private work blocks for calls or focused tasks. Make sure pathways and desk heights meet accessibility needs for all users, with adjustable work surfaces and clear circulation space. Prioritize wellbeing by integrating brief movement breaks, ergonomic supports, natural light, and calming decor in the rest zone to encourage genuine recovery between work periods.
Conclusion Striking a balance between work and rest in a shared space is achievable through deliberate zoning, consistent scheduling, and thoughtful choices in ergonomics, lighting, furniture, and storage. Small investments in layout and routines—paired with attention to privacy, acoustics, connectivity, and security—can create distinct areas that support productivity during the day and restorative downtime afterward. Over time, these adjustments can make a shared space feel organized, comfortable, and adaptable to changing needs.






